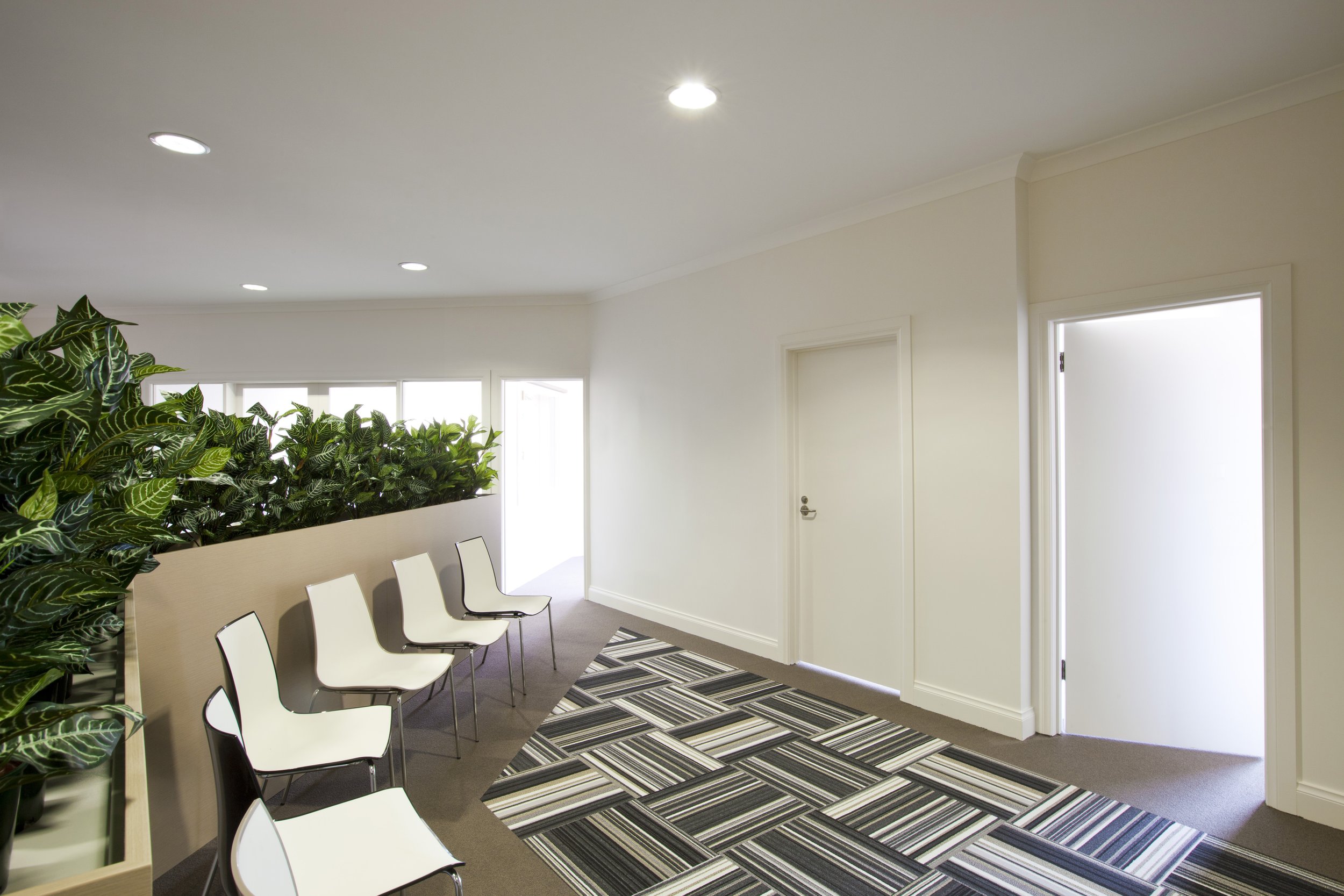Medical Centre
Transformation of an existing building into a Medical Centre. The project involved the refurbishment and upgrade of the building and new layout of rooms to suit the latest standards of a Medical Centre. Baenziger Coles was engaged to design and document 28 practitioner rooms and ensuites, 2 staff/tea rooms, nurses rooms, immunization and sterilization rooms, clinical training and conference facilities, pathology areas, IT/Server room, cleaner’s area, reception and waiting areas. Upgrade of the building to suit disability standards.
Photography: Ross Bird








