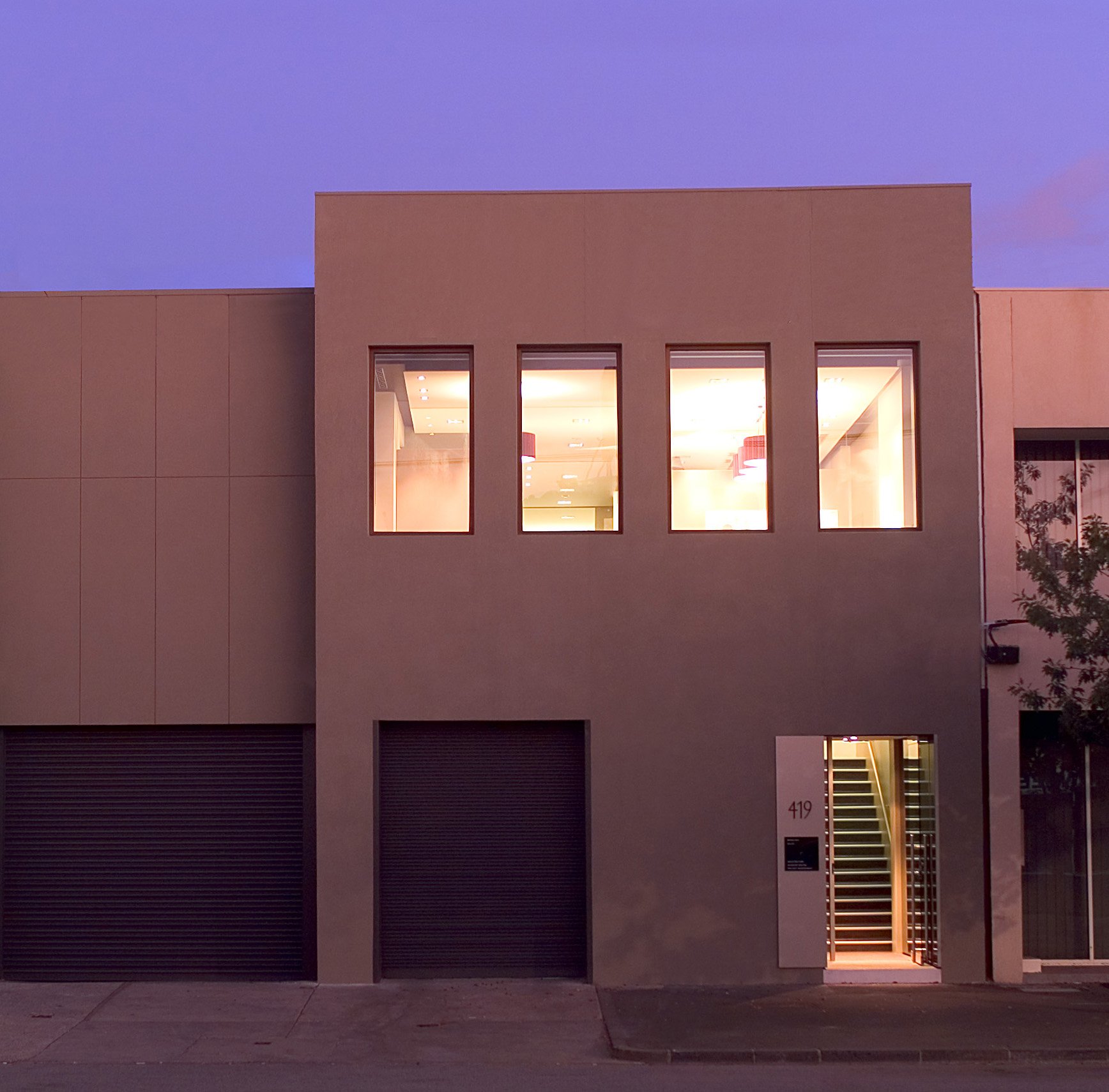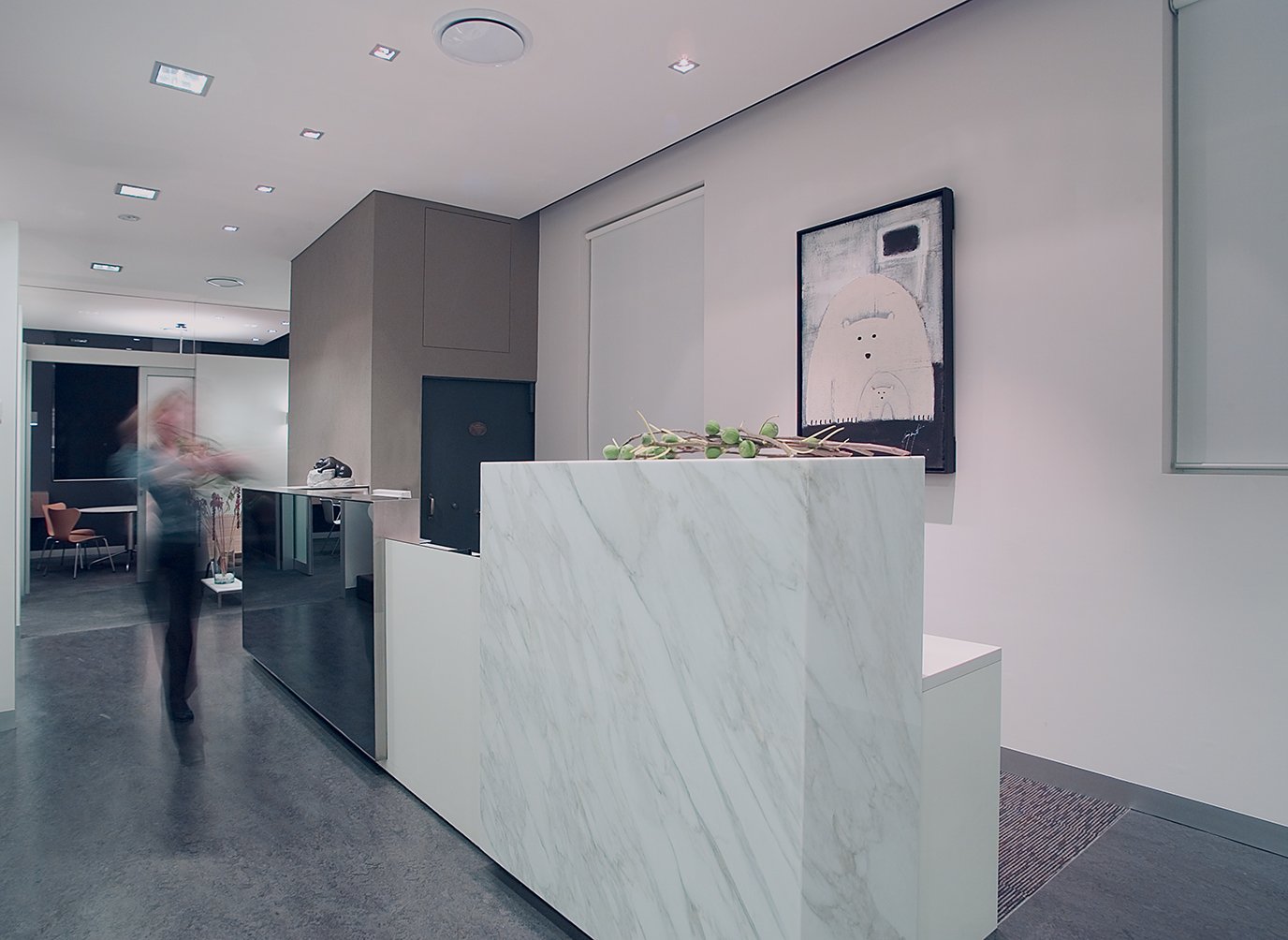South Melbourne Office
This project involved the conversion and new fitout of an existing first floor office and warehouse space in South Melbourne to reflect the needs of a growing business and to be a showcase for clients. The existing staircase leads up to the completely reworked first floor, now housing a generous reception area, meeting rooms, a small library and office. The spaces are open and flow freely, allowing natural light to flood the area. All rooms stop short of the ceiling plane; fixed glazing above offers privacy in meeting rooms. The studio being the domain of the design team now covers the entire lower floor warehouse space and contains workstations, toilet and shower facilities, kitchen, staff area, production, sample library and a courtyard at the rear. Upper level highlight windows face east and filter the light all day.
Photography: Rob Skovell










